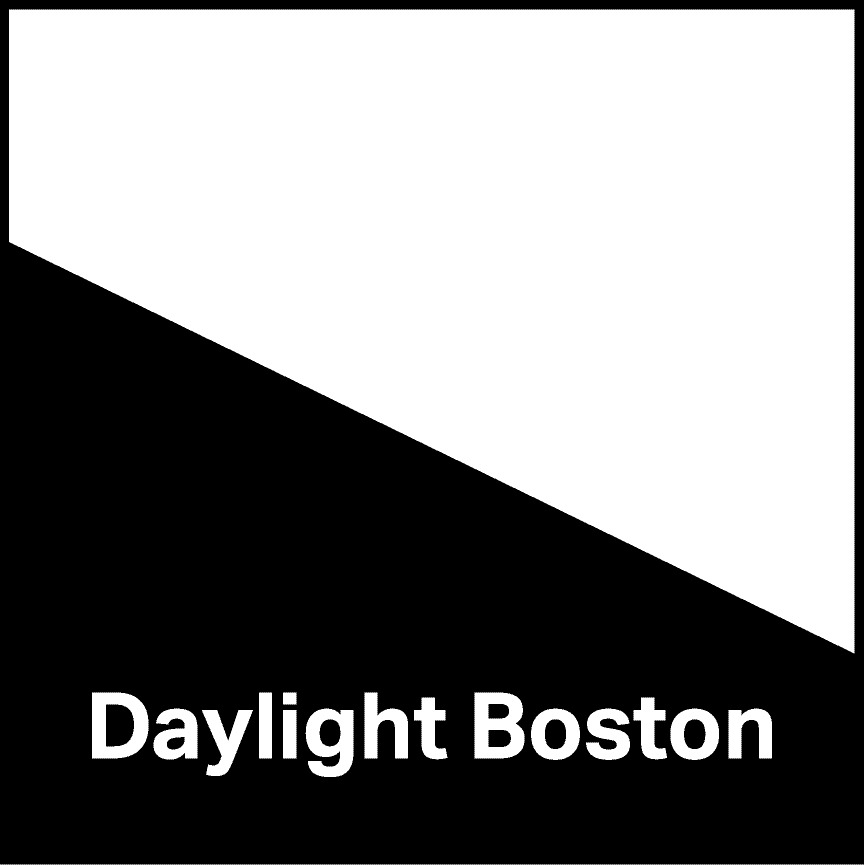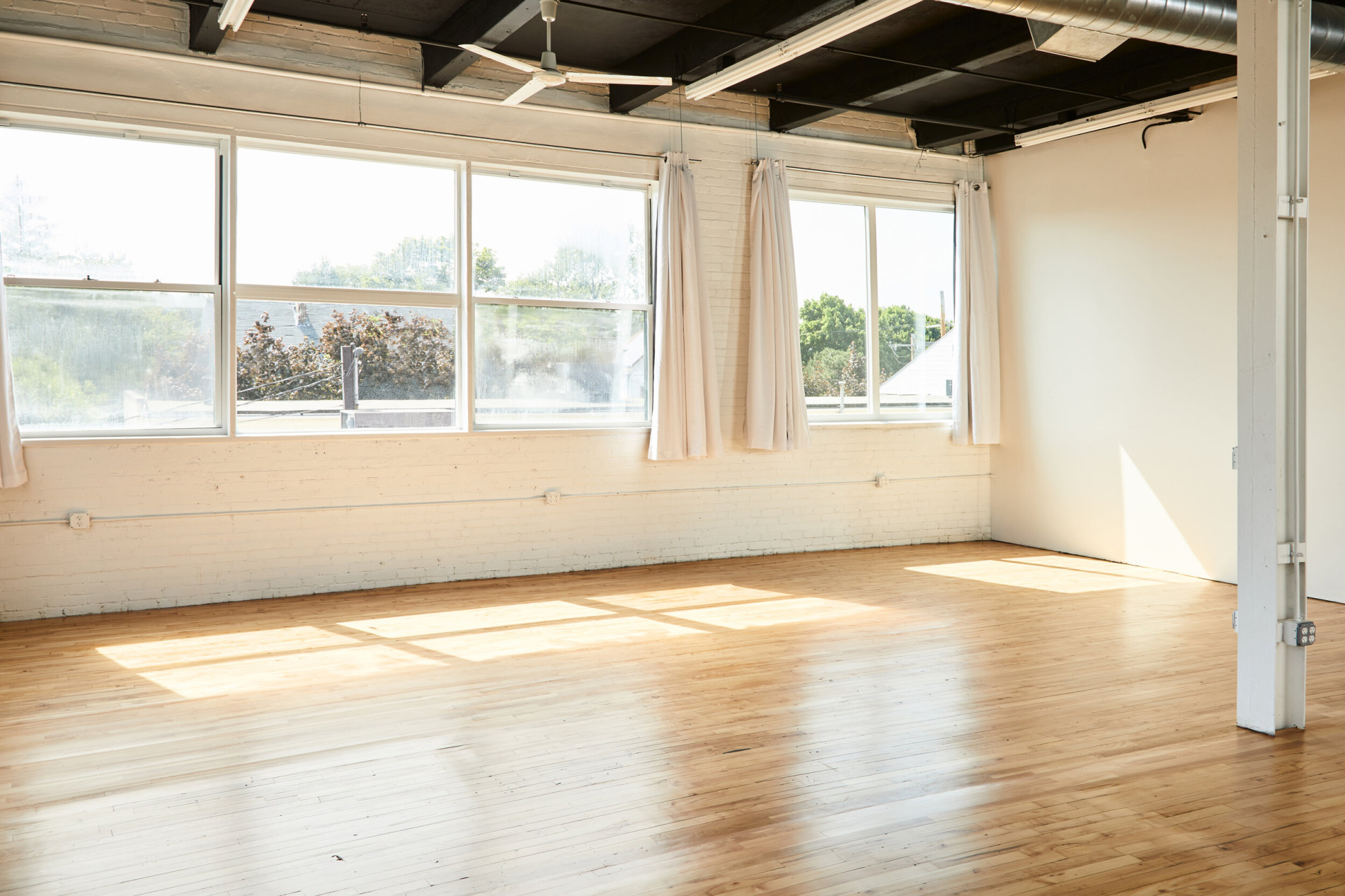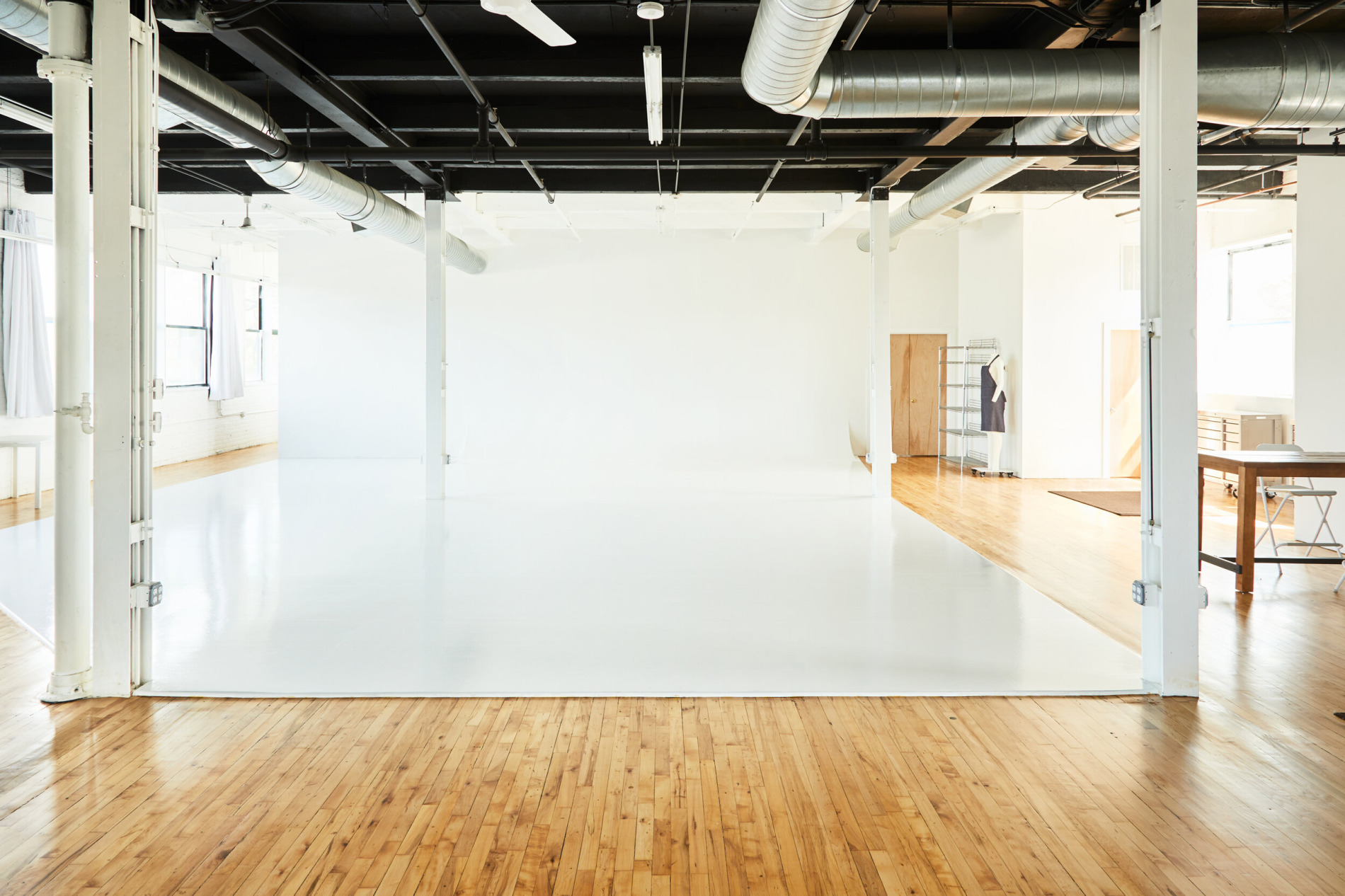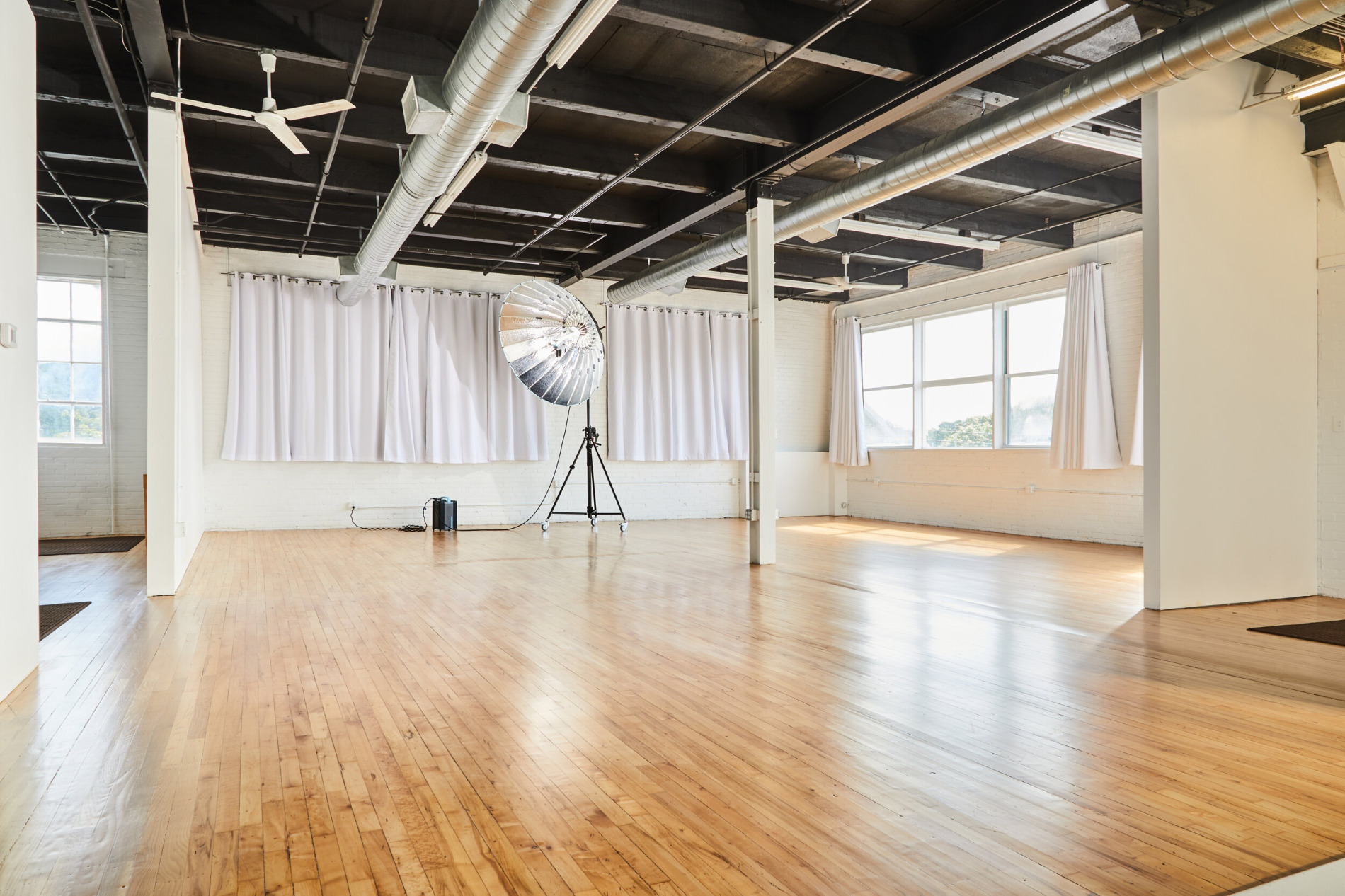
Daylight Boston

Daylight Boston
-

Showcase Magazine
Daylight Boston
Rental studios photo & film
Daylight Boston is a rental studio in Newton, with two spaces: the Loft and The CYC.
The Loft features hardwood floors, windows on two sides, south and west, sliding blackout curtains throughout, plain white walls on east and north, six dedicated 110 electrical lines, a full kitchen and common space to the elevator.
The CYC features: a 20’ wide CYC wall, white epoxy floor 30’ wide x 36’ deep, additional wood floor on either side, west facing windows along entire white floor, sliding blackout curtains throughout, two east facing windows and seven dedicated 110 electrical lines.
-

Spotlight Magazine
Daylight Boston
Boston
The loft features: hardwood floors, windows on two sides, south and west, sliding blackout curtains throughout, plain white walls on east and north, six dedicated 110 electrical lines, a full kitchen and common space to the elevator.
The CYC features:
- 20’ wide CYC wall
- White epoxy floor 30’ wide x 36’ deep
- Additional wood floor on either side
- West facing windows along entire white floor
- Sliding blackout curtains throughout
- Two east facing windows
- Seven dedicated 110 electrical lines.
-

Showcase Magazine
Daylight Boston
Rental studios photo & film
The loft features: hardwood floors, windows on two sides, south and west, sliding blackout curtains throughout, plain white walls on east and north, six dedicated 110 electrical lines, a full kitchen and common space to the elevator.
The CYC features:
- 20’ wide CYC wall
- White epoxy floor 30’ wide x 36’ deep
- Additional wood floor on either side
- West facing windows along entire white floor
- Sliding blackout curtains throughout
- Two east facing windows
- Seven Dedicated 110 electrical lines.