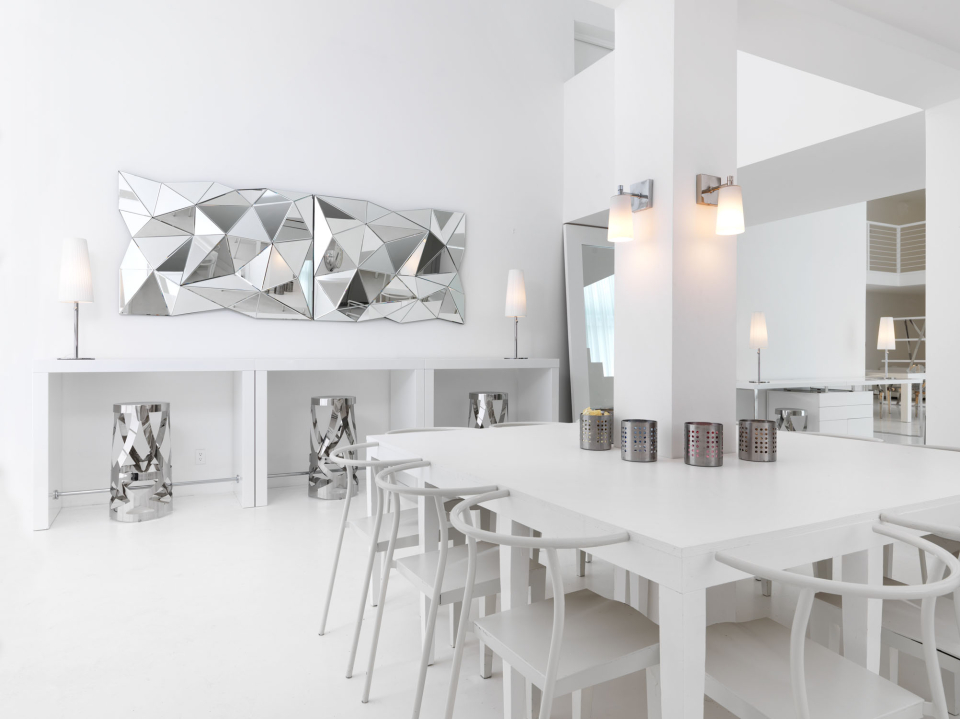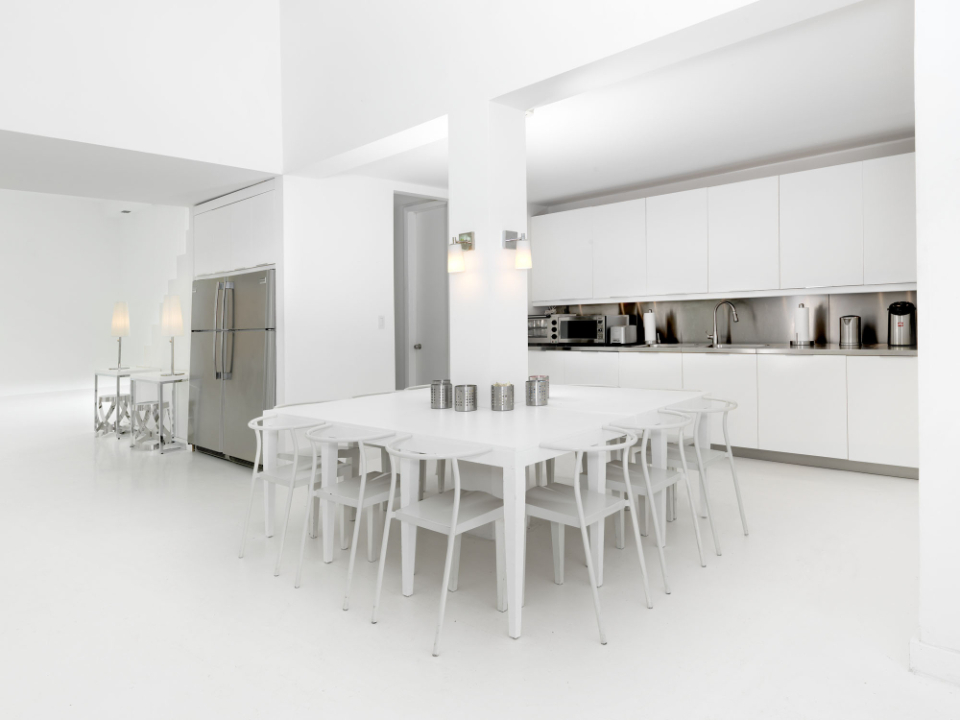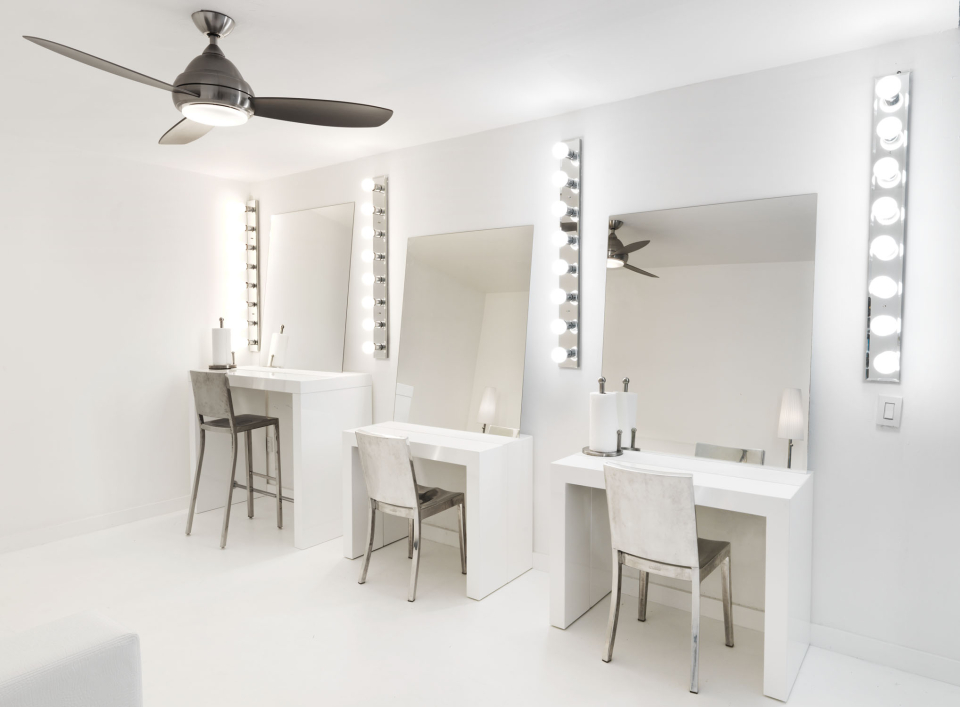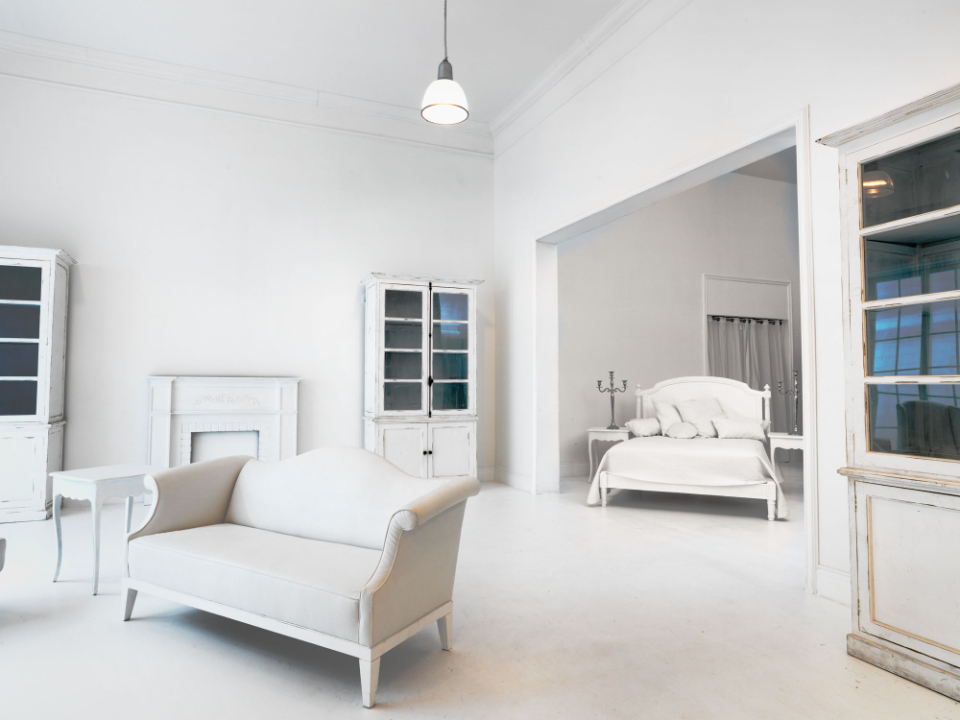miami issue 433
Oct 2013
Photopia Studios
Miami - Locations & Studios
-

Studio 1 - The New York Loft
Studio 1 - The New York Loft
-

Studio 1 - The New York Loft
Studio 1 - The New York Loft
-

Studio 1 - The New York Loft
Studio 1 - The New York Loft
-

Studio 1 - The New York Loft
Studio 1 - The New York Loft
-

Studio 1 - The New York Loft
Studio 1 - The New York Loft
-

Studio 2 - The Boston Loft
Studio 2 - The Boston Loft
-

-

Studio 2 - The Boston Loft
Studio 2 - The Boston Loft
Photopia has expanded, remodelled, redesigned and freshly furnished its two studios:
- The New York Loft / Studio 1: 3,750 sq ft. Cyc. (22x20 ft.), 16 ft. high ceiling, two big panorama windows (11 x 12 ft. & 16x 14 ft.) which can be blocked out by automatic rolling doors, an expanded storage area of 750 sq. ft. and second floor space, large styling and make-up rooms, and an eat-in kitchen in an ultra modern design.
- The Boston Loft / Studio 2: 2,500 sq ft. and 16 ft. high ceilings with classic moldings. cyc. (16 x 16 ft.), 3 x daylight panorama windows 10 x 10 and 12 x 10 ft., French colonial sliding doors, a kitchen and dining area, fireplace, library with historical furniture and writing desk, complete with Winchester Sofas.
Coming soon is a 2 ft. flat pool 20 x 30 ft. all surrounded by 100 ft. long wooden sitting bench and pool cabanas in the north garden - ideal for swim and kids shoots.
Also the Beach House interior will be enlarged by 300 sq. ft. to a big open rectangle room of 1200 sq. ft.
Visit Photopia’s website to view complete studio complex, or contact Christian on 305-213-0200.